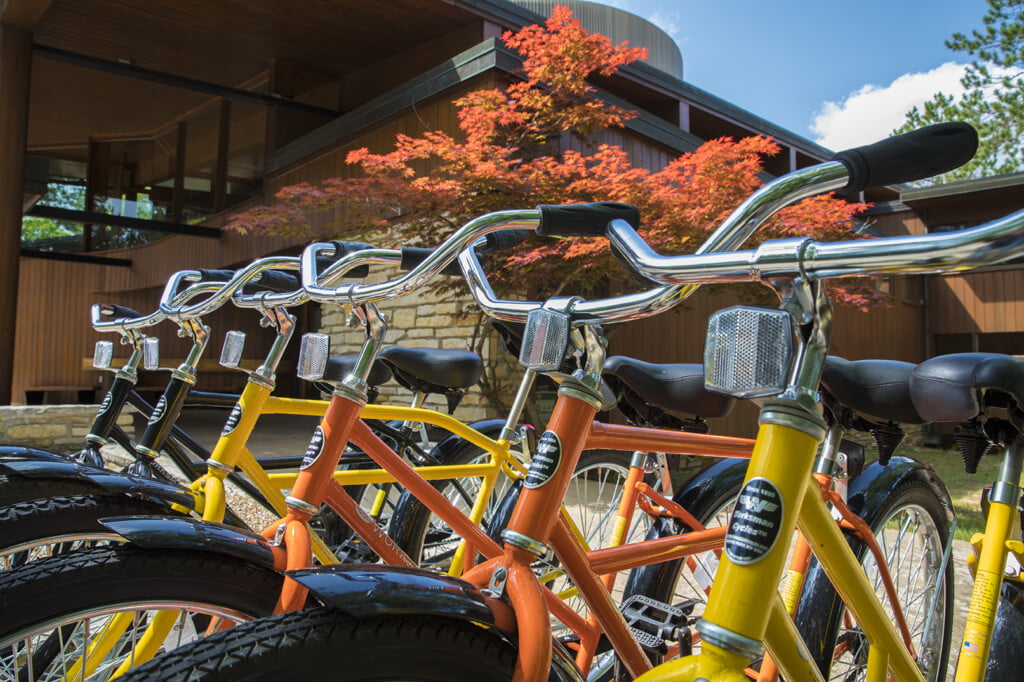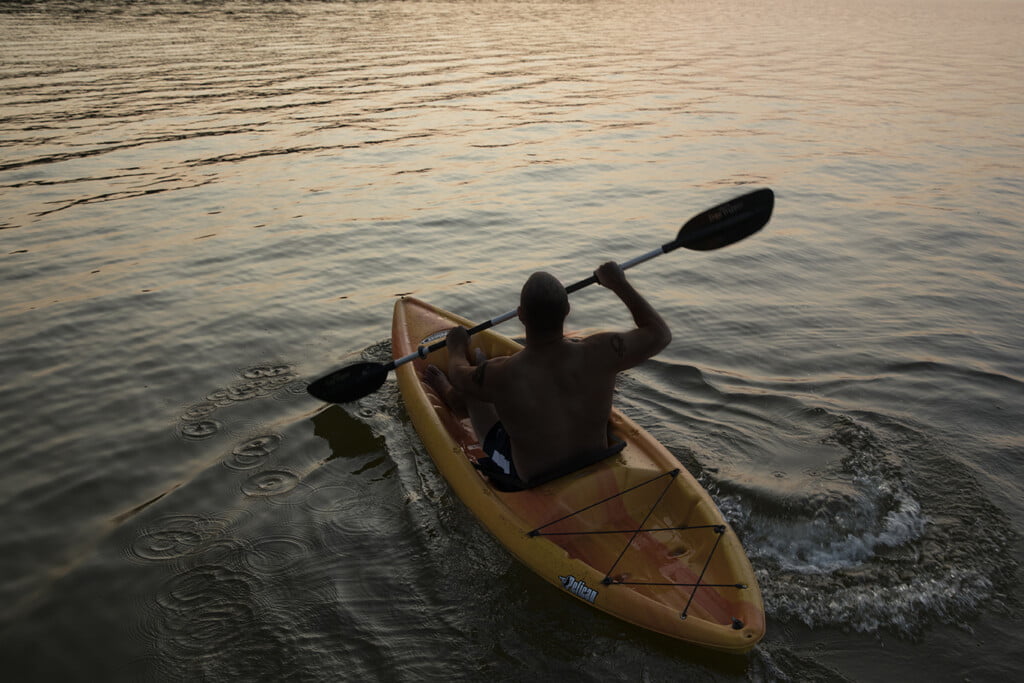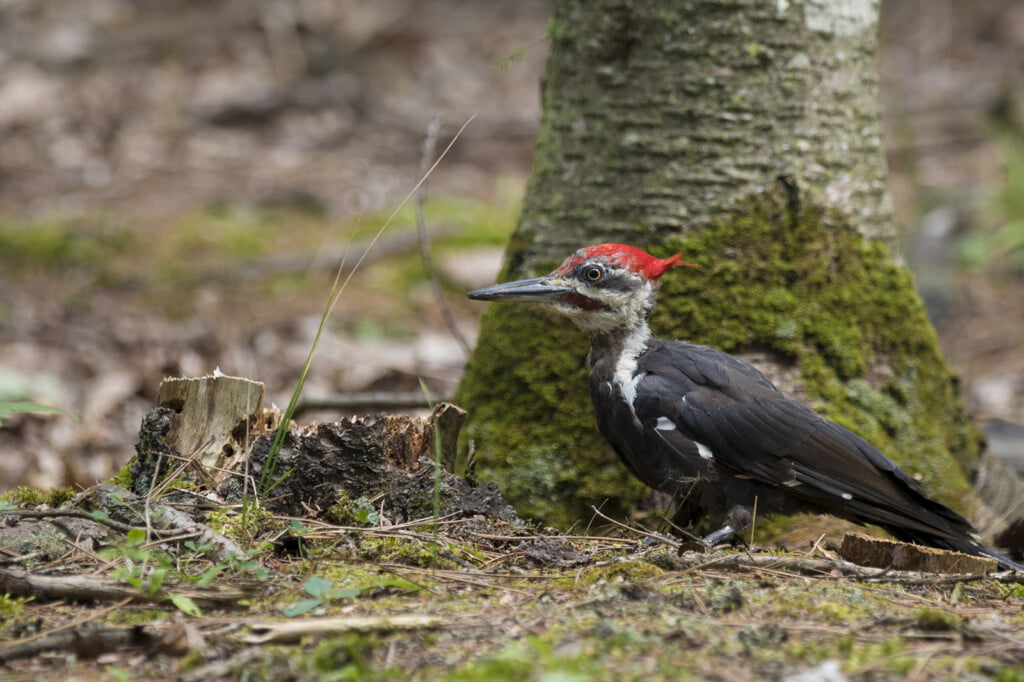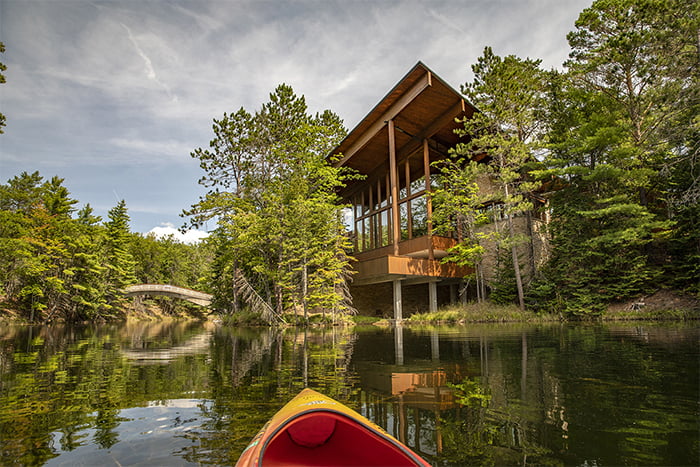Get to know Black Lake
Incredibly unique, lesser known facts about the center
Get to know Black Lake
Incredibly unique, lesser known facts about the center
Fun Facts About the Black Lake Retreat & Conference Center
- August 1966: UAW officers approved site
- January 1967: Purchase completed
- November 1967: Construction began
- Construction of buildings took nearly three years
- The Old Lodge and surrounding land were once owned by Detroit advertising executive Lou Maxon.
- The main Maxon Lodge (now called the Old Lodge) was built in 1932 as a hunting lodge.
- Many auto executives and celebrities stayed at the Maxon Lodge. When they finally had time after marrying, Lucille Ball and Desi Arnaz spent their honeymoon in the rustic lodge.
- Before the Maxon ownership, the property was part of the Stewart Ranch and was used for raising muskrat. Ponds were built to raise the animals, so they could be sold for their pelts.
- Ford Motor Co. and Harry Bennett delayed a bargaining session because they were going to spend few days here. At the next meeting, Bennett showed a film of the Center to the union people. UAW President Walter Reuther said in jest, “After the revolutions, we will own that place.”
- Walter Reuther and Black Lake architect Oscar Stonorov were friends for over 25 years. When building the Center, they wanted to show how men could build without destroying nature.
- Architect Stonorov and his architectural associates Frank Haws and George Smeith presented Walter with a red construction had with the initials CABGF – “Chief Architect, Builder, and General Flunky.”
- The main buildings were completed in May 1970.
- When first opened, automobiles were prohibited except for work vehicles. Guests used their cars only to enter and leave the center.
- Black Lake, one of Michigan’s largest, was formed by glaciers and, in most places, has a white sandy bottom. Its name comes from the fact that its depth – as much as 50 feet – makes the water appear dark.
- Most trees on the grounds were planted after World War I or by the Civilian Conversation Corps during the Depression. The land, like most of northern Michigan was virtually deforested during the 19th century lumbering boom.
- More than 15,000 tons of stone were used in the buildings.
- The Douglas fir used for the massive beams and columns came from Oregon. The largest beam – 72 feet – had to be carried on two rail cars. Columns, some of them 40 feet long and 16 inches in diameter, were turned in Washington State on equipment once used to turn the masts of wooden sailing ships.
- Most of the Center’s pipes and power lines are underground, a difficult feat because of the sandy soil. Excavations six feet deep had to be 20 feet across at the top to avoid cave-ins.
- 90 percent of the soil on the property is sandy.
- The beach is called “Hongore Bay.”
- Fish in Black Lake: walleye, perch, pike and sturgeon.
- By boat, you could go from Black Lake to Black River, past the dam and locks to the Cheboygan River, to Mullet and Burt Lakes, and on into Lake Huron. Or, from Black Lake to the St. Lawrence River and to the Atlantic Ocean. Or, take Black Lake down the Mississippi and out the Gulf of Mexico.
- Trees at Black Lake: white, red, Scotch and jack pine. There are also cedar, oak, maple, aspen, and hemlock.
- The treatment plant covers 6 acres and is a blender rather than a chemical treatment center. There are five, 1-acre lagoons that pump all sewage away from the lake, virtually eliminating pollution.
- There are no incinerators. The only pollution is caused by cars and fireplaces.
- Fireplace hearths are from Canada and French Creek, PA.
- All the bronze fireplaces and sculptures were designed by architect Oscar Stonorov and Vivalli, an Italian sculptor whose studio is in Florence, Italy. The colored tiles on many small wall areas and coffee tables are also hand-made in Italy, as was all the sculptured glass work.
- The lighting fixtures are from Sweden.
- The furniture in the buildings is from Denmark. It was the largest single shipment of furniture ever sent out of Denmark.
- The large black stone outside the dining hall is lava stone from Wisconisin. It weighed about 300 pounds and was a gift by the stone company where the stone for the buildings was purchased.
- The gym was built first and hold 1,200 seats as an auditorium. The roof is made of copper.
- A week‐long United Nations symposium was held here, with the United Automobile Workers as host, to discuss the impact of urbanization on man’s environment. The symposium seeks to lay the ground work for a major United Nations conference on the human environment in Stockholm in 1972
- Bronze work was cast in Italy.
- Roofs are strong enough to hold approximately 5 feet of snow.
- The laminated beams and columns came from the West Coast. They vary in size, from 9 feet to 16 feet. Some are 40 feet long and are made of Douglas fir.
- The longest beam is in the Dining Room. It is 72 feet long and from Portand, Ore.
- The red cedar, when weathering, will turn gray. This was used both indoors and outdoors.
- Wood paneling in the sleeping rooms is pecan.
- Wall coverings are made of sisal, a fiber used for making rope or rugs.
- Railings in the Main Lodge hallways are red birch. Railings on the “Japanese” bridge and stairway in the dining room are teak.
- Everything that looks like marble is actually granite.
- The bust of Walter Reuther outside the auditorium is a gift from Region 4.
- The Zodiac Room, also called The Hub, displays the signs of the zodiac on the birthdate of Walter Reuther. The bronze and glass sculpture were created by Stonorov and Vivalli.
- The Inn built in the 1930s, , also called Mazey’s, was originally a horse stable.
- Long before it was popular, the Center was a pioneer as an environmentally conscious facility utilizing solar power as a solution to the energy crisis to heat the Olympic sized pool. The facility continued to experiment in energy conservation, both wind and water as well as solar.
- The bronze sculpture which serves a light for the Arch Bridge, also called the Japanese Bridge, is called “Man and Woman.”
- The large bronze fireplace in the Dining Hall is inscribed with Michigan’s motto: “Si quaeris amoenam peninulam, circumspice” or translated, “if you seek a pleasant peninsula, look about you.”
- The Main Lodge rooms, originally called student hostiles, were built so that each room would have a view of the pond and the woods. The windows were designed in such a way as to provide a side view from each room without any loss of privacy or view into any other room.
- It was planned to construct another series of Main Lodge rooms across the pond, but this plan was abandoned due to the costs of putting feeder lines (water, electricity, etc.) across the pond.
- When first built, Black Lake was managed by Stewart Cross and Curry Company which managed the facilities at Yosemite National Park for 39 years. It was the first time Stewart and the company agreed to take on the management for another facility. The center is now managed by the UAW.
- The architecture is contemporary, rather than modern. It’s Black Lake architecture. It is of the time, it is of the place, and it is very definitely of Walter Reuther. It was inspired by Walter and his love for wood. You see that expression of love in all the buildings.
- Architecture all started with the ponds. The attitude had been that the whole living space should be related to the ponds and that everyone living in the rooms should have a view of the ponds.

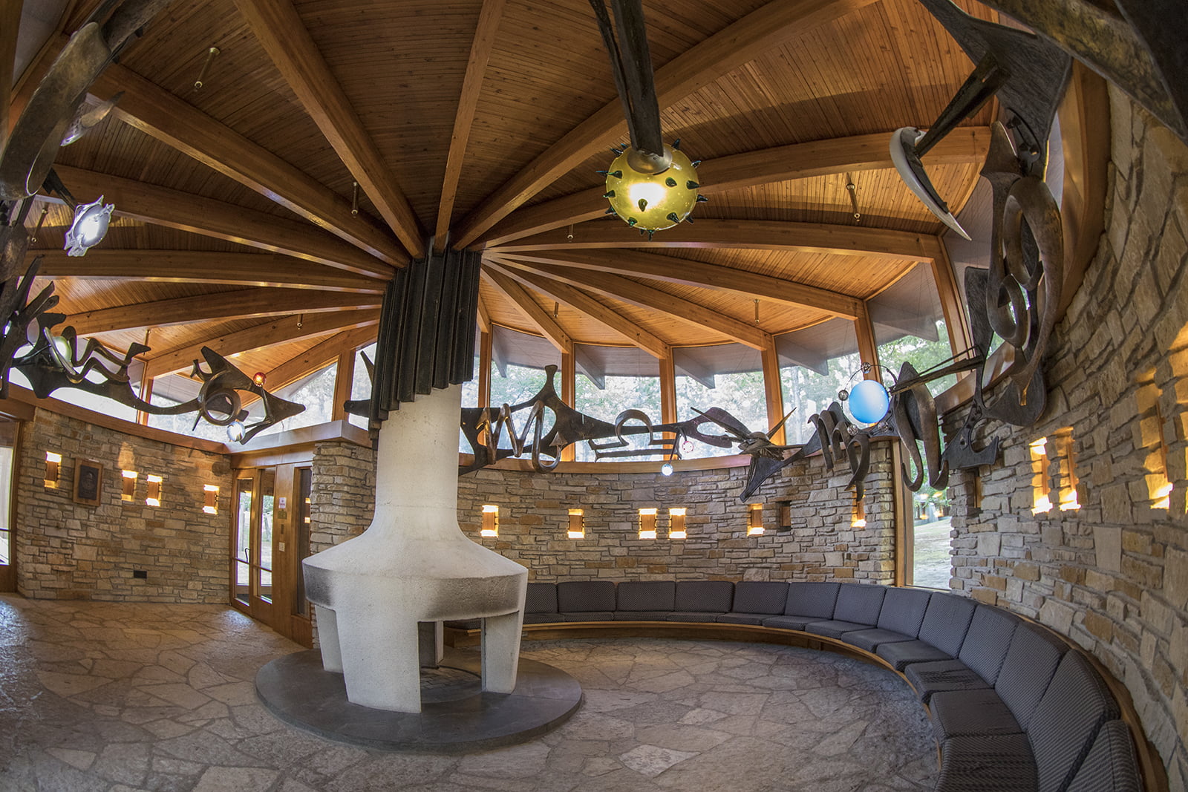
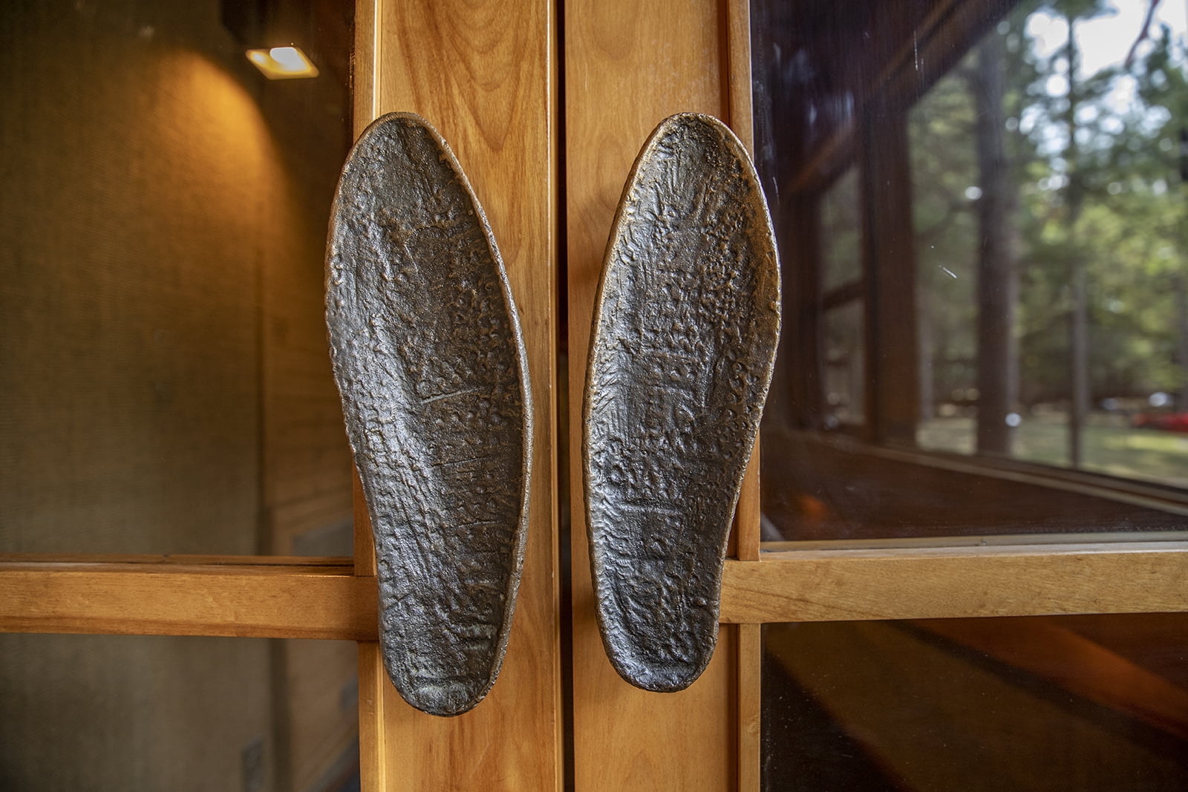
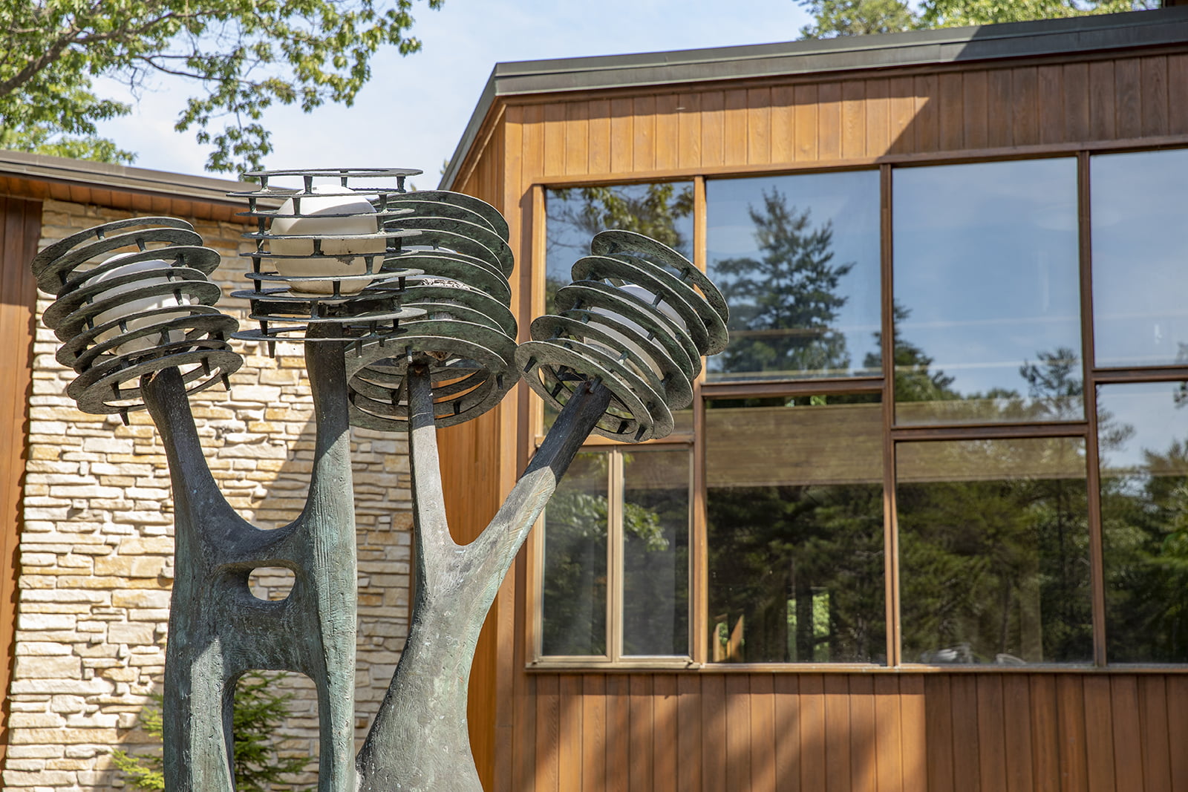





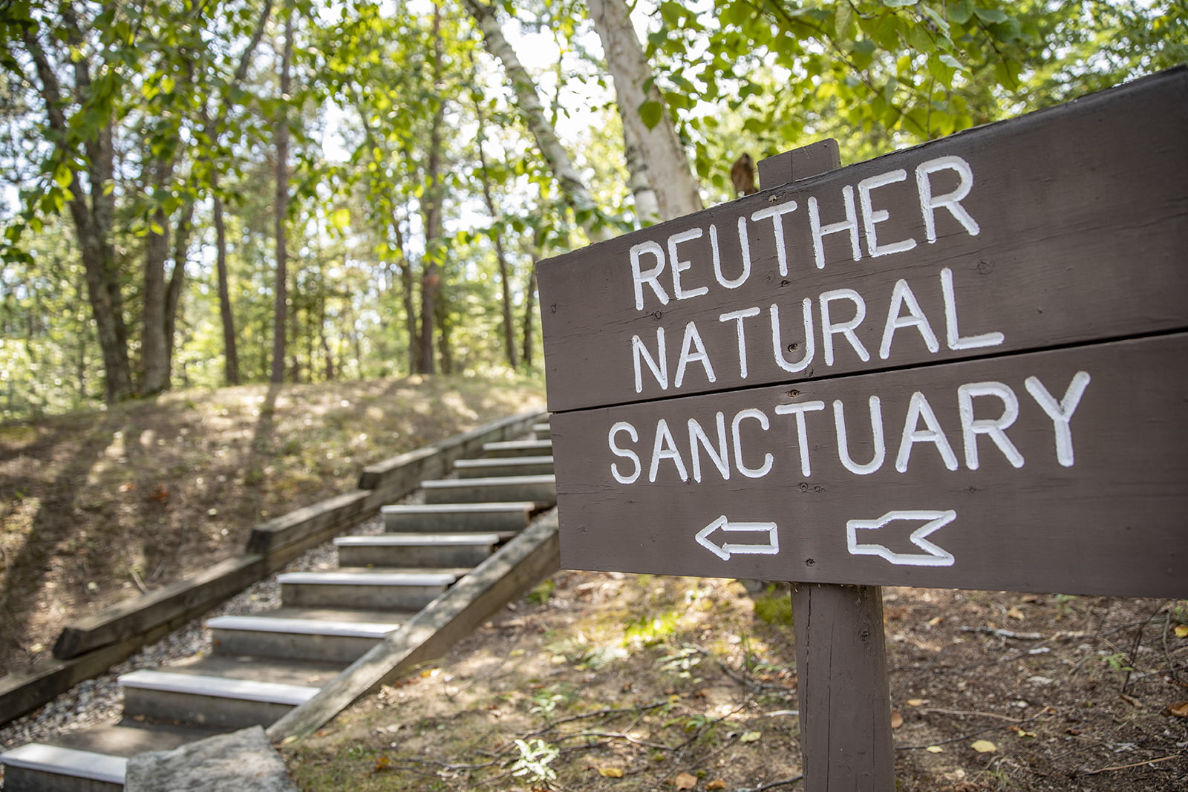




Fun Facts About the Black Lake Retreat & Conference Center
- August 1966: UAW officers approved site
- January 1967: Purchase completed
- November 1967: Construction began
- Construction of buildings took nearly three years
- The Old Lodge and surrounding land were once owned by Detroit advertising executive Lou Maxon.
- The main Maxon Lodge (now called the Old Lodge) was built in 1932 as a hunting lodge.
- Many auto executives and celebrities stayed at the Maxon Lodge. When they finally had time after marrying, Lucille Ball and Desi Arnaz spent their honeymoon in the rustic lodge.
- Before the Maxon ownership, the property was part of the Stewart Ranch and was used for raising muskrat. Ponds were built to raise the animals, so they could be sold for their pelts.
- Ford Motor Co. and Harry Bennett delayed a bargaining session because they were going to spend few days here. At the next meeting, Bennett showed a film of the Center to the union people. UAW President Walter Reuther said in jest, “After the revolutions, we will own that place.”
- Walter Reuther and Black Lake architect Oscar Stonorov were friends for over 25 years. When building the Center, they wanted to show how men could build without destroying nature.
- Architect Sonorov and his architectural associates Frank Haws and George Smeith presented Walter with a red construction had with the initials CABGF – “Chief Architect, Builder, and General Flunky.”
- The main buildings were completed in May 1970.
- When first opened, automobiles were prohibited except for work vehicles. Guests used their cars only to enter and leave the center.
- Black Lake, one of Michigan’s largest, was formed by glaciers and, in most places, has a white sandy bottom. Its name comes from the fact that its depth – as much as 50 feet – makes the water appear dark.
- Most trees on the grounds were planted after World War I or by the Civilian Conversation Corps during the Depression. The land, like most of northern Michigan was virtually deforested during the 19th century lumbering boom.
- More than 15,000 tons of stone were used in the buildings.
- The Douglas fir used for the massive beams and columns came from Oregon. The largest beam – 72 feet – had to be carried on two rail cars. Columns, some of them 40 feet long and 16 inches in diameter, were turned in Washington State on equipment once used to turn the masts of wooden sailing ships.
- Most of the Center’s pipes and power lines are underground, a difficult feat because of the sandy soil. Excavations six feet deep had to be 20 feet across at the top to avoid cave-ins.
- 90 percent of the soil on the property is sandy.
- The beach is called “Hongore Bay.”
- Fish in Black Lake: walleye, perch, pike and sturgeon.
- By boat, you could go from Black Lake to Black River, past the dam and locks to the Cheboygan River, to Mullet and Burt Lakes, and on into Lake Huron. Or, from Black Lake to the St. Lawrence River and to the Atlantic Ocean. Or, take Black Lake down the Mississippi and out the Gulf of Mexico.
- Trees at Black Lake: white, red, Scotch and jack pine. There are also cedar, oak, maple, aspen, and hemlock.
- The treatment plant covers 6 acres and is a blender rather than a chemical treatment center. There are five, 1-acre lagoons that pump all sewage away from the lake, virtually eliminating pollution.
- There are no incinerators. The only pollution is caused by cars and fireplaces.
- Fireplace hearths are from Canada and French Creek, PA.
- All the bronze fireplaces and sculptures were designed by architect Oscar Stonorov and Vivalli, an Italian sculptor whose studio is in Florence, Italy. The colored tiles on many small wall areas and coffee tables are also hand-made in Italy, as was all the sculptured glass work.
- The lighting fixtures are from Sweden.
- The furniture in the buildings is from Denmark. It was the largest single shipment of furniture ever sent out of Denmark.
- The large black stone outside the dining hall is lava stone from Wisconisin. It weighed about 300 pounds and was a gift by the stone company where the stone for the buildings was purchased.
- The gym was built first and hold 1,200 seats as an auditorium. The roof is made of copper.
- A week‐long United Nations symposium was held here, with the United Automobile Workers as host, to discuss the impact of urbanization on man’s environment. The symposium seeks to lay the ground work for a major United Nations conference on the human environment in Stockholm in 1972
- Bronze work was cast in Italy.
- Roofs are strong enough to hold approximately 5 feet of snow.
- The laminated beams and columns came from the West Coast. They vary in size, from 9 feet to 16 feet. Some are 40 feet long and are made of Douglas fir.
- The longest beam is in the Dining Room. It is 72 feet long and from Portand, Ore.
- The red cedar, when weathering, will turn gray. This was used both indoors and outdoors.
- Wood paneling in the sleeping rooms is pecan.
- Wall coverings are made of sisal, a fiber used for making rope or rugs.
- Railings in the Main Lodge hallways are red birch. Railings on the “Japanese” bridge and stairway in the dining room are teak.
- Everything that looks like marble is actually granite.
- The bust of Walter Reuther outside the auditorium is a gift from Region 4.
- The Zodiac Room, also called The Hub, displays the signs of the zodiac on the birthdate of Walter Reuther. The bronze and glass sculpture were created by Stonorov and Vivalli.
- The Inn built in the 1930s, , also called Mazey’s, was originally a horse stable.
- Long before it was popular, the Center was a pioneer as an environmentally conscious facility utilizing solar power as a solution to the energy crisis to heat the Olympic sized pool. The facility continued to experiment in energy conservation, both wind and water as well as solar.
- The bronze sculpture which serves a light for the Arch Bridge, also called the Japanese Bridge, is called “Man and Woman.”
- The large bronze fireplace in the Dining Hall is inscribed with Michigan’s motto: “Si quaeris amoenam peninulam, circumspice” or translated, “if you seek a pleasant peninsula, look about you.”
- The Main Lodge rooms, originally called student hostiles, were built so that each room would have a view of the pond and the woods. The windows were designed in such a way as to provide a side view from each room without any loss of privacy or view into any other room.
- It was planned to construct another series of Main Lodge rooms across the pond, but this plan was abandoned due to the costs of putting feeder lines (water, electricity, etc.) across the pond.
- When first built, Black Lake was managed by Stewart Cross and Curry Company which managed the facilities at Yosemite National Park for 39 years. It was the first time Stewart and the company agreed to take on the management for another facility. The center is now managed by the UAW.
- The architecture is contemporary, rather than modern. It’s Black Lake architecture. It is of the time, it is of the place, and it is very definitely of Walter Reuther. It was inspired by Walter and his love for wood. You see that expression of love in all the buildings.
- Architecture all started with the ponds. The attitude had been that the whole living space should be related to the ponds and that everyone living in the rooms should have a view of the ponds.



